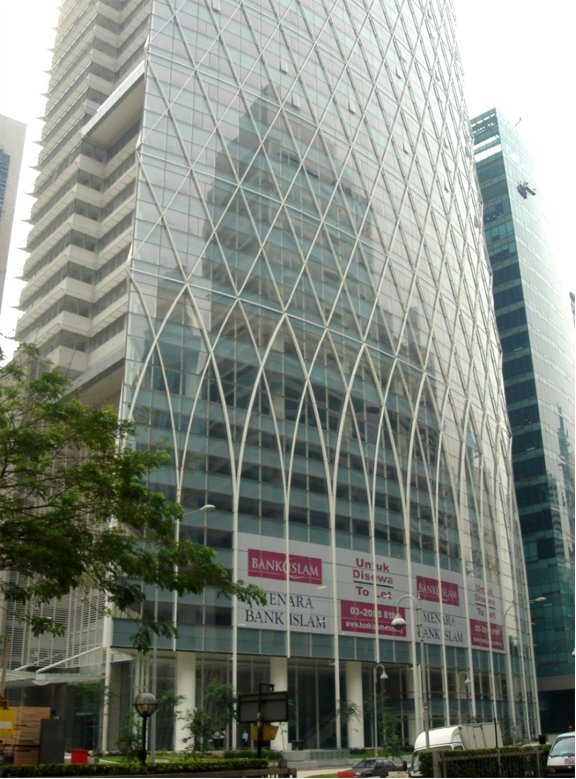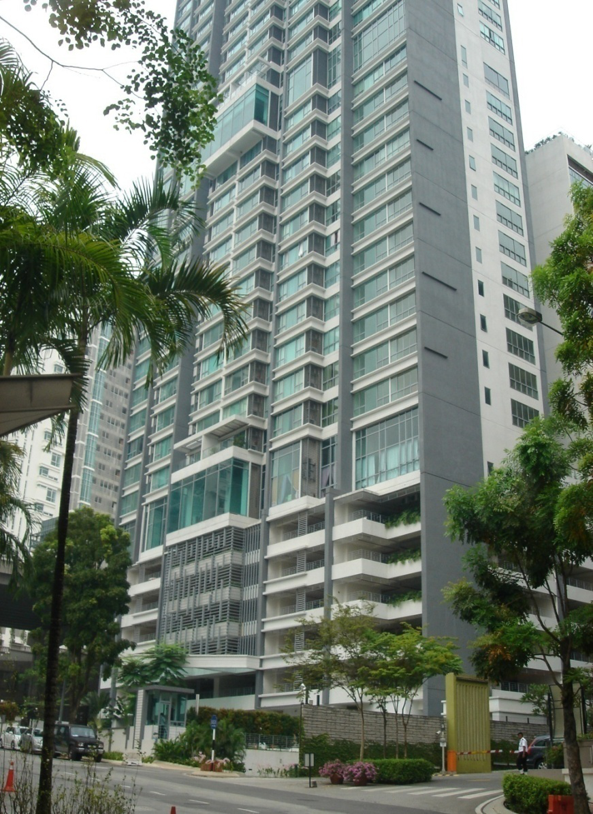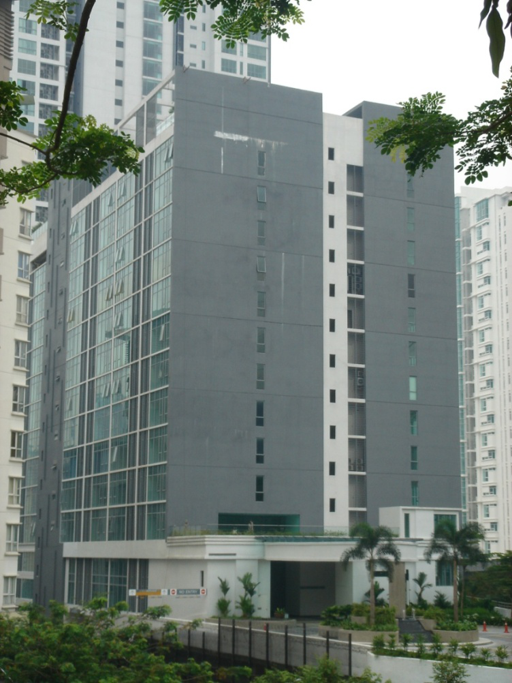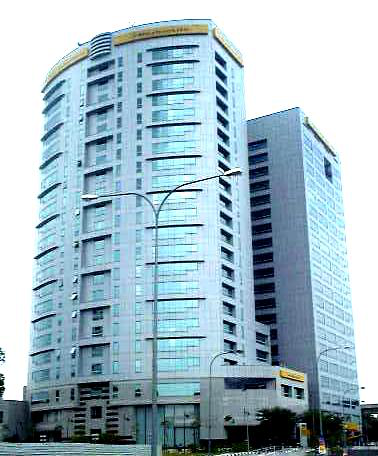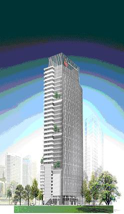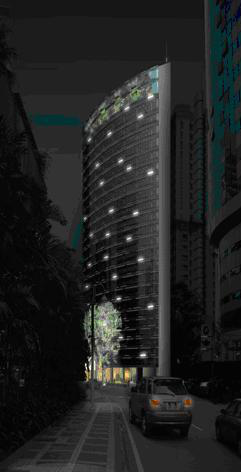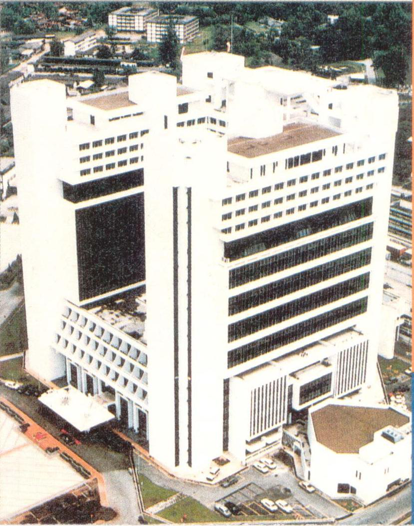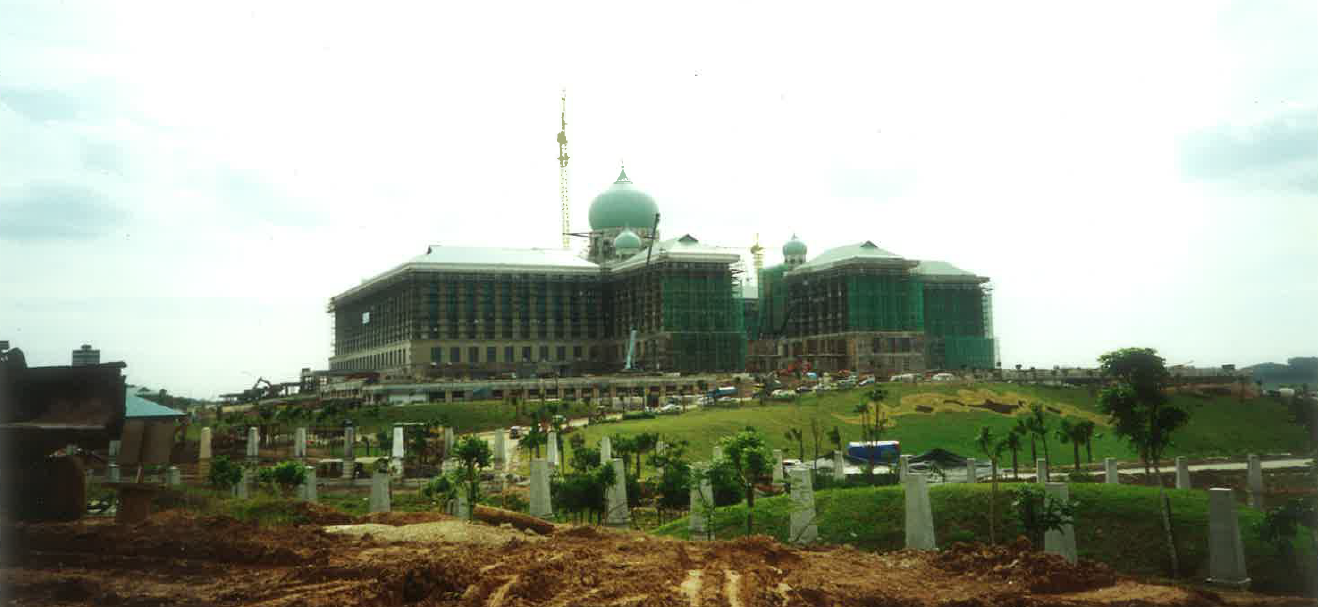Numerous offices have been completed. Below are the list of some of the offices that have been completed
PUTRAJAYA PARCEL F: F8, F9, F10
Details
Architect: JMA
Features
Green Building Index Design Assessment: Gold Provisional Certification
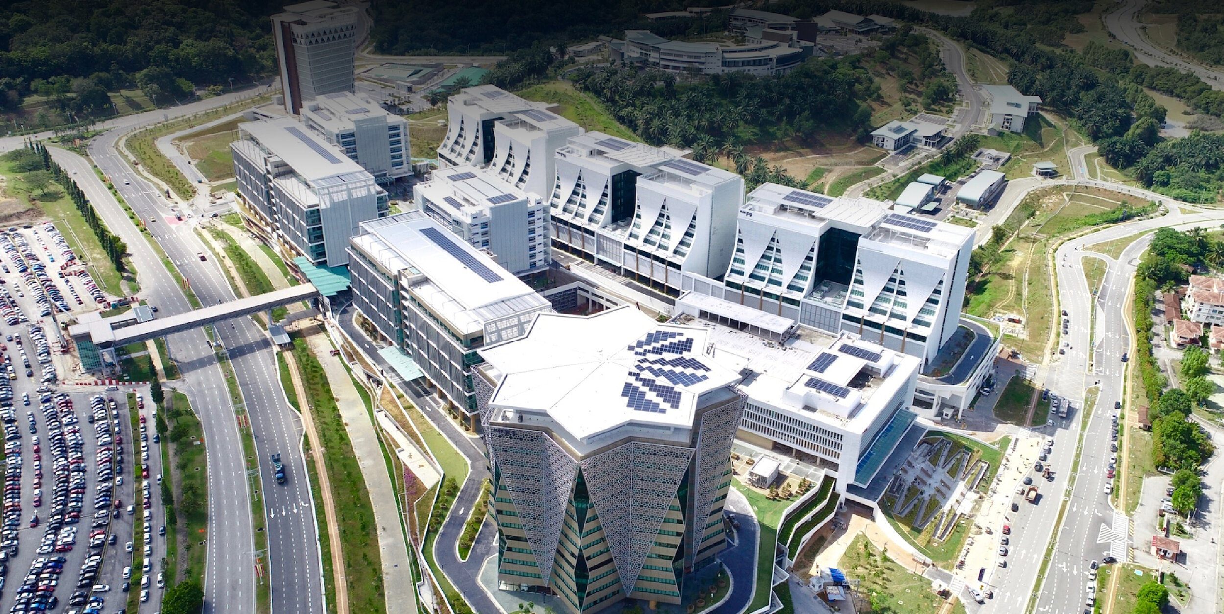
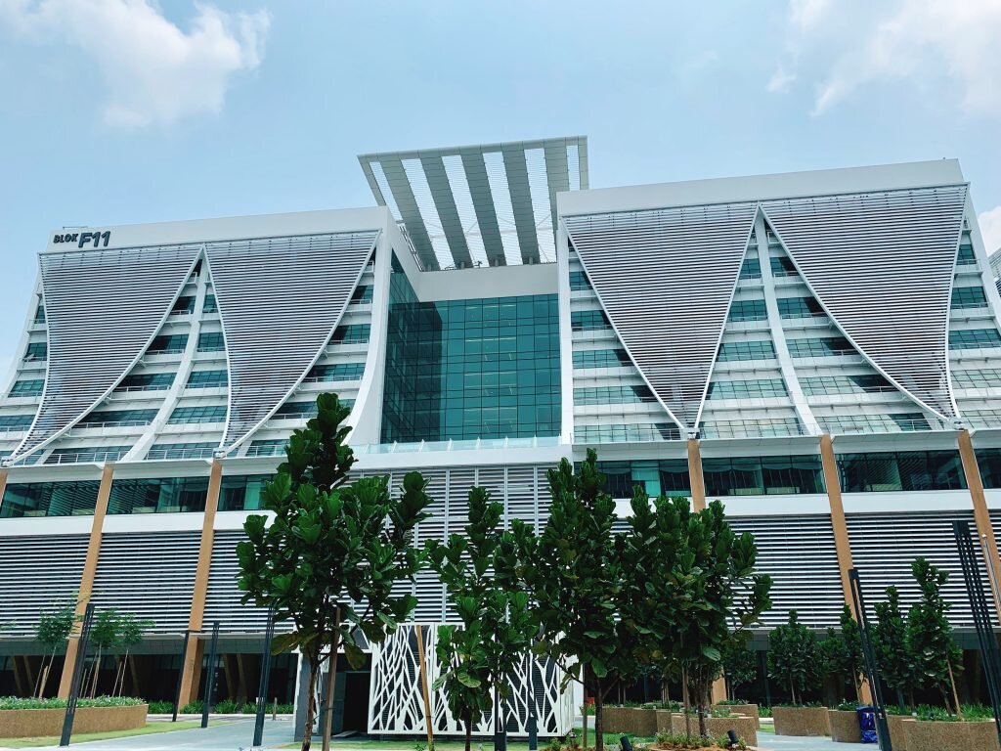
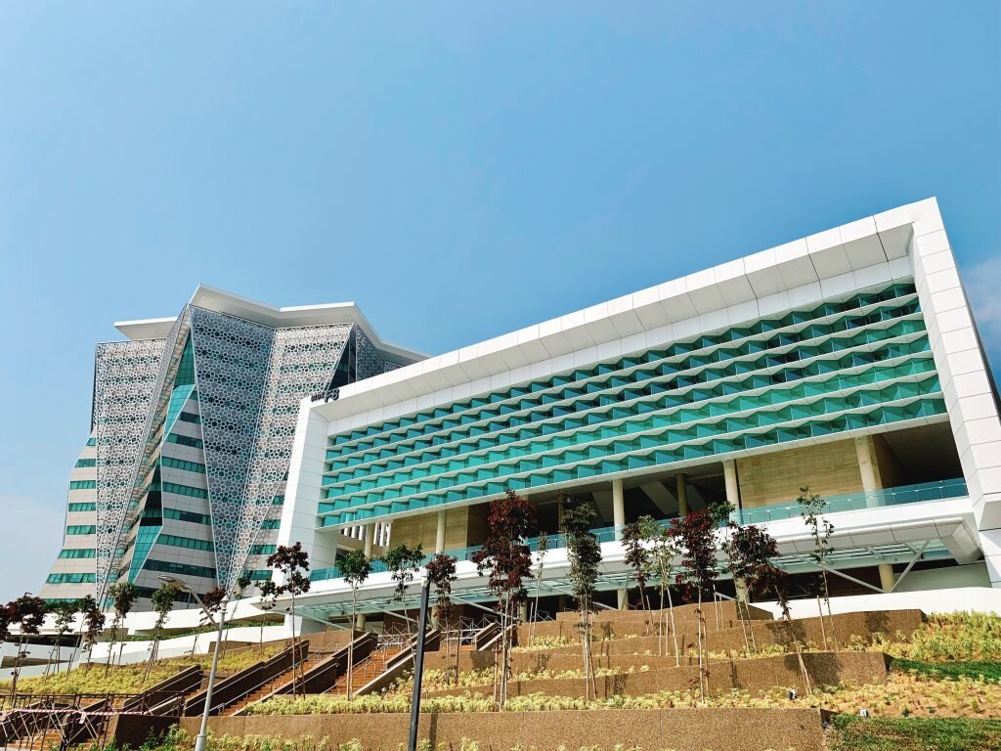
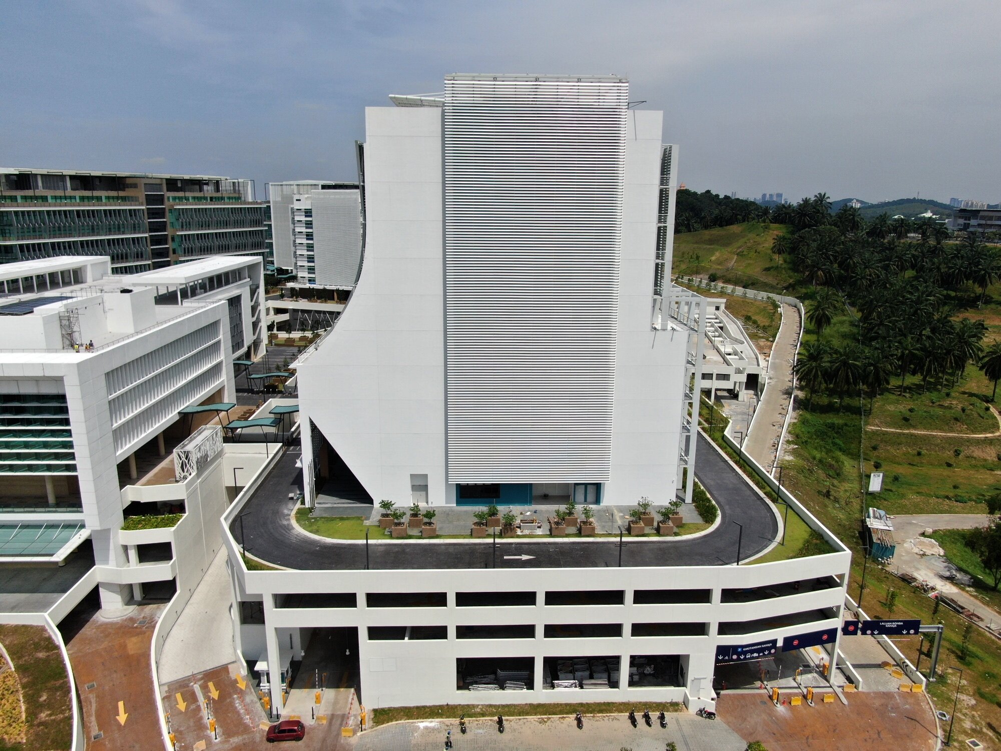
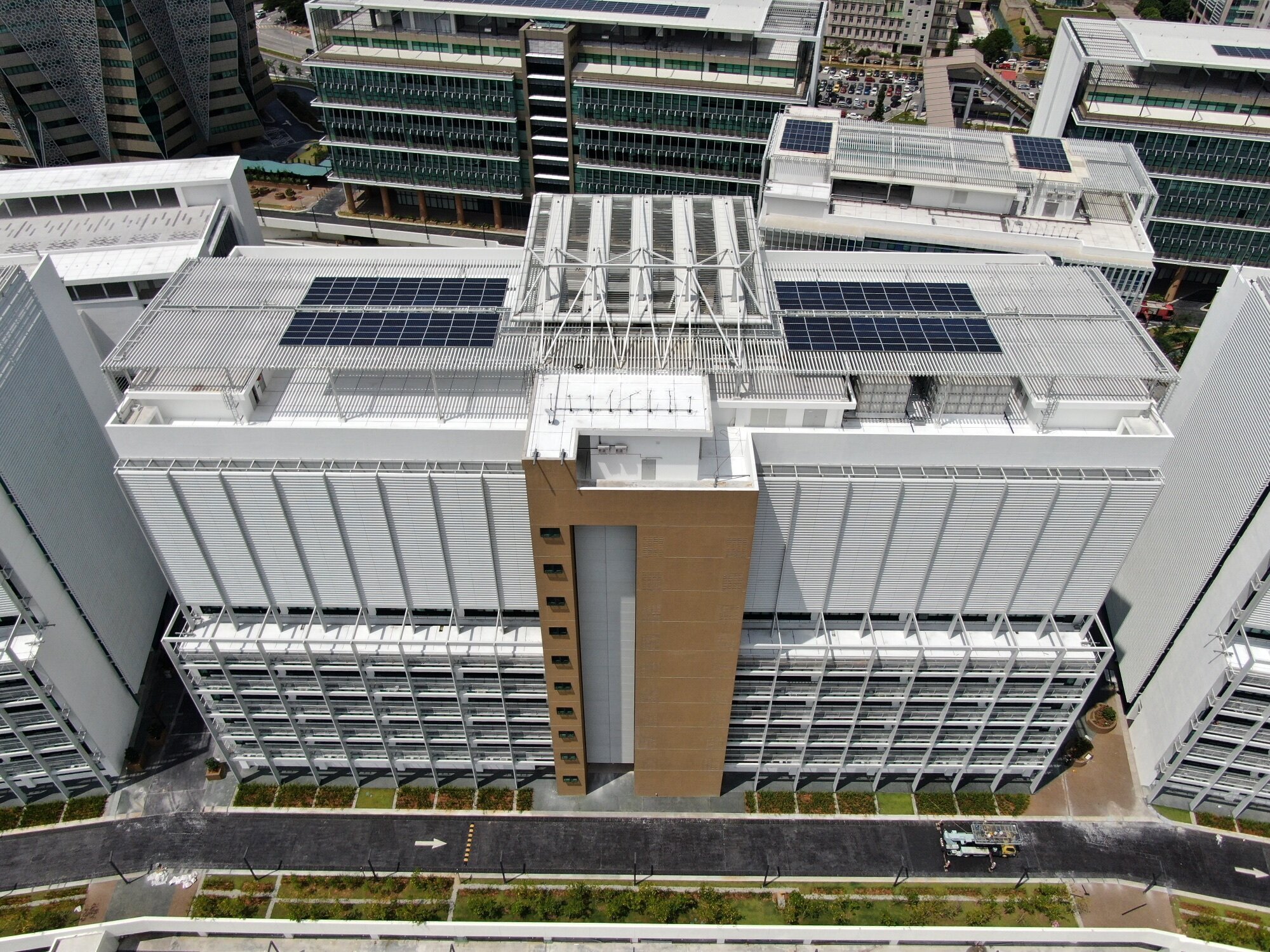
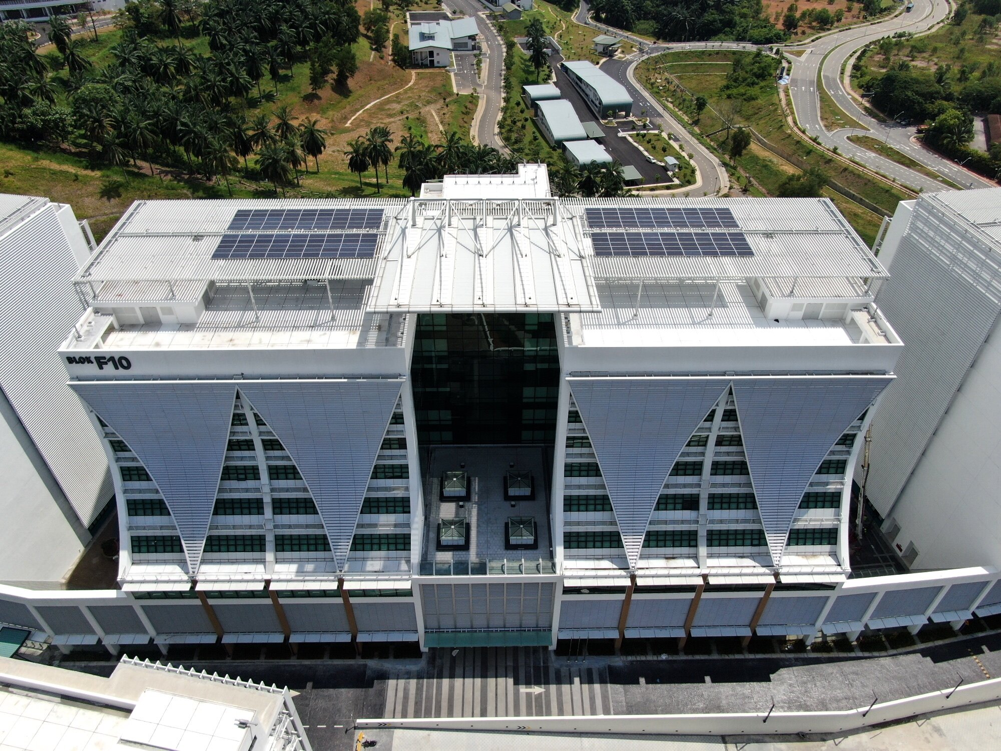
Parcel F is a series of office buildings for the government.
NUCLEUS TOWER
Details
Architect: MAA Arkitek
Features
Thermal Energy Storage System
Green Building Index Design Assessment: Gold Provisional Certification
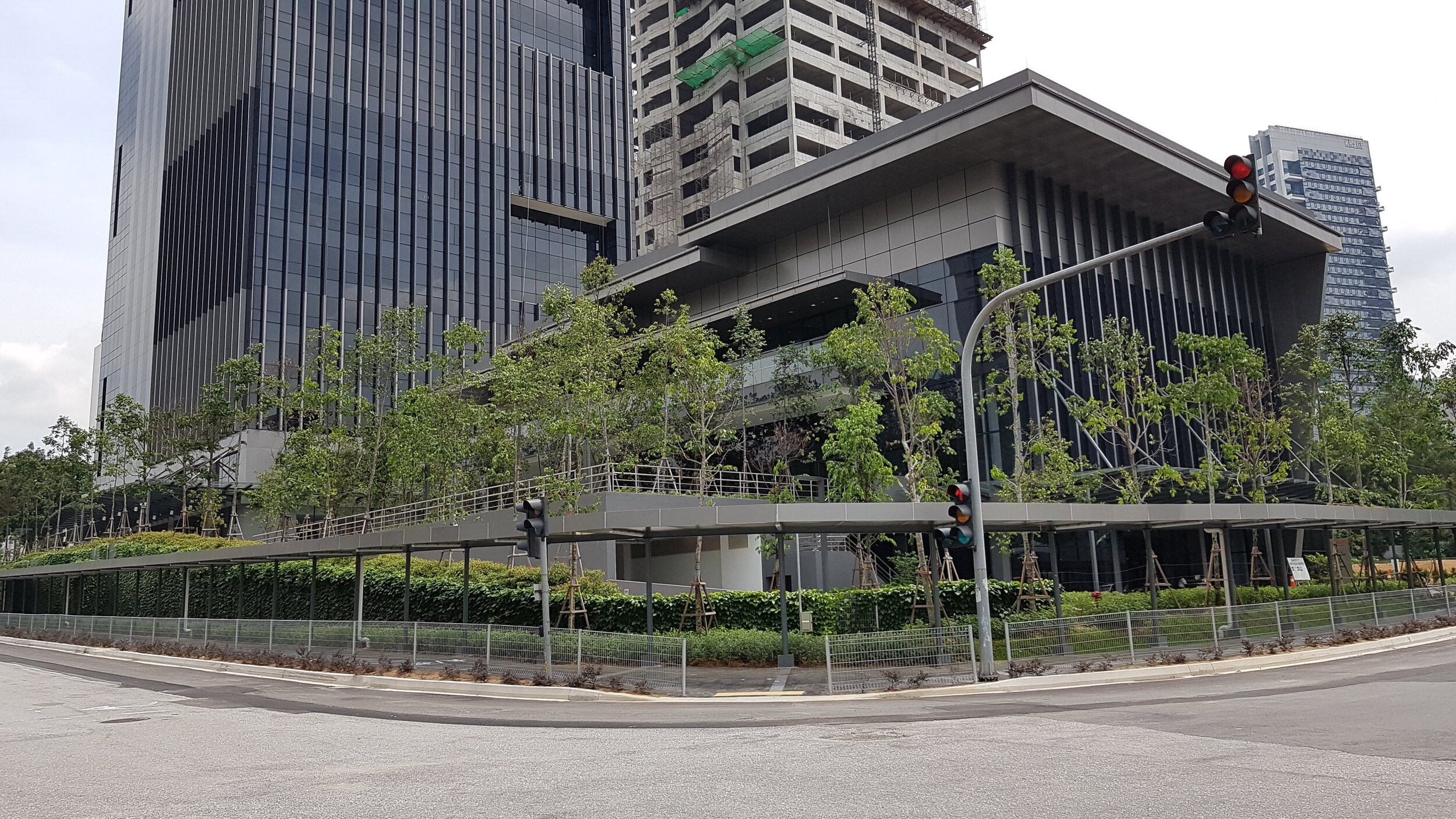
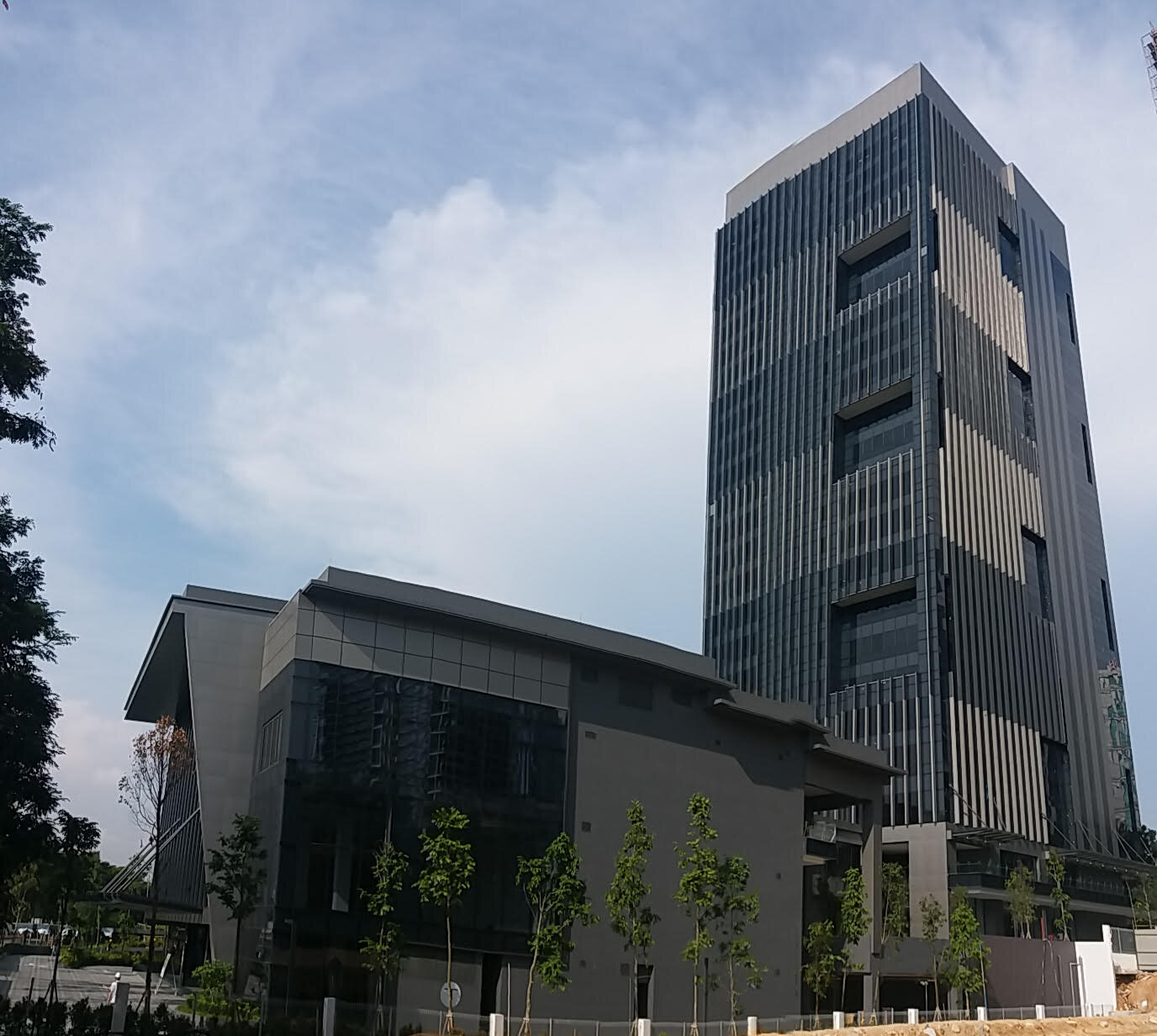
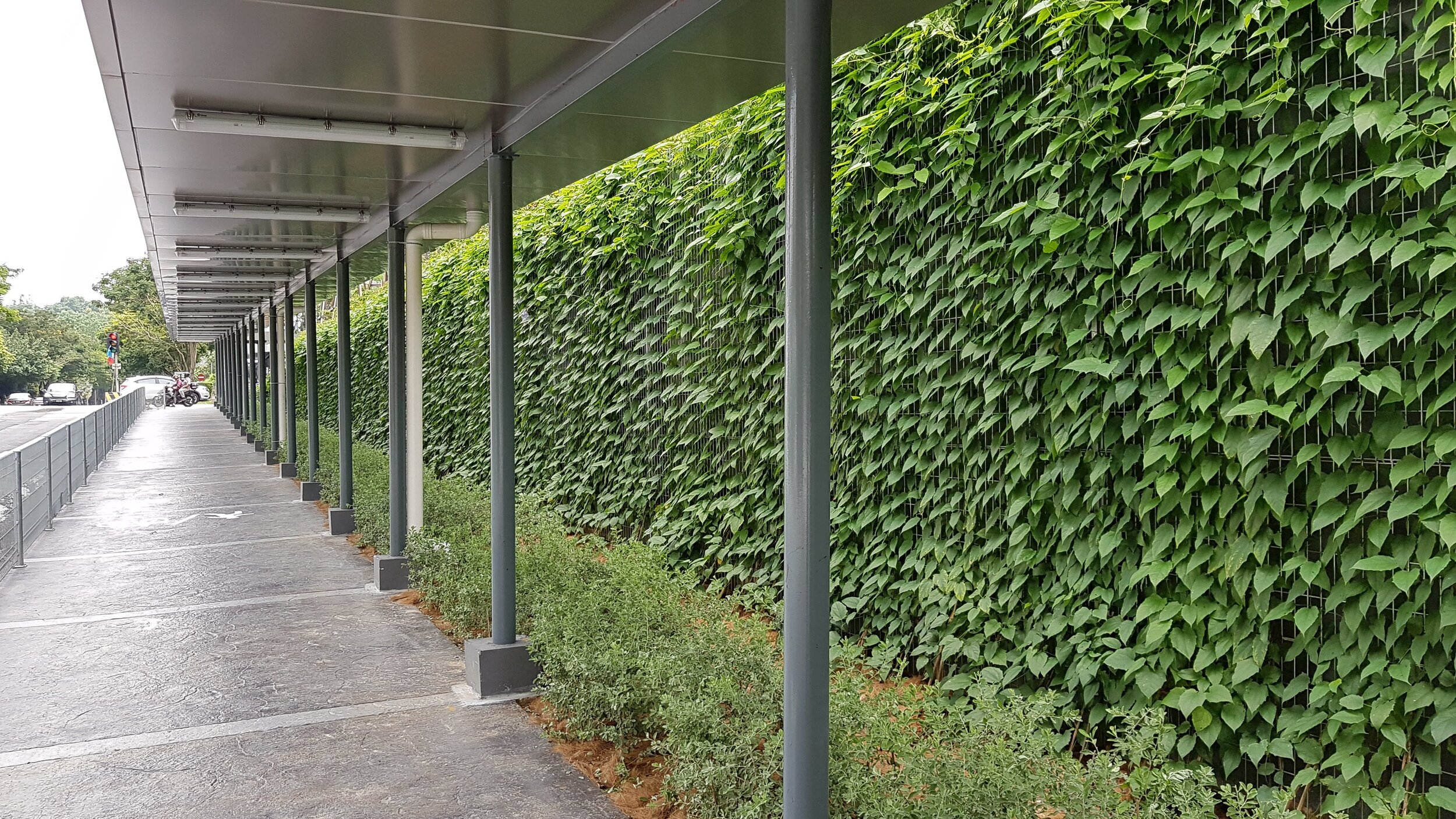
The Nucleus Tower development is located on the east side of the Mutiara Damansara township, next to Damansara-Puchong Highway (LDP). It is directly accessible to Penchala Link on the north and linked with the inner roads of Mutiara Damansara. This development comprises of two plots with three of the four boundaries adjacent to the Mutiara Damansara roads.
This development stands on a combined plot area of 2.10 acres with a GFA of about 350,000 square feet, consisting of a 24-storey office tower, a 3-storey commercial block, and 4 floors of basement parking, where both blocks have their own drop-off point. A covered pedestrian bridge on the first floor connects the two blocks, where it is then directly linked to the long arterial pedestrian bridge at the same floor level, that brings pedestrian directly to and from the MRT station. This serves as the last mile link between station and destination that is lacking in many developments. Also, with the development being walking proximity to the many services in the area, it will reduce the use of cars during lunch break.
Being an MSC building, on site complete generator backup is used. To assist in reducing the maximum demand and capacity of the generator, the non-utilised space under the lift pits are used to store chilled water for Thermal Energy Storage. This has reduced the Chiller capacity and building’s total maximum demand. The electricity night rate is also fully utilised for charging of the TES tank.
Another noteworthy design decision is to use underfloor air distribution system for the offices to reduce the cooling zone. This has the effect of reducing the energy required for cooling. This is used in conjunction with CO2 sensors, lighting motion sensors, photo sensors and LED lights to reduce the internal heat gain in the offices. Floor air terminals have individual temperature controls while passive diffusers having manual damper control and easy placement during final fit out.
Other active sustainable features employed for Nucleus Tower includes treated rainwater, treated basin water and condensate water usage, on-site use solar PV Panels, demand control ventilation, regenerative lifts, parking guidance system, amongst others. All these active features are then commissioned by a certified commissioning specialist and connected to the energy management system to ensure the health of the building is maintained in optimum condition. All light fittings and power points can be easily relocated as a modular cabling system is used. Any additional cabling can be easily done with the raised floor system.
KOMPLEKS ISLAM PUTRAJAYA
Details
Architect: RSP
Features
District Cooling System
Green Building Index Design Assessment: Certified Provisional Certification






To complement the vision in making Putrajaya the nation’s administrative center, the government has brought all the Islamic Religious agencies under the prime minister office into a central location under the development named Kompleks Islam Putrajaya (KIP).
The Kompleks Islam Putrajaya (KIP) is located in Presint 3 Putrajaya and consist of 4 office Blok, namely Blok A, B, C and D. All these Blok shall be occupied by the many Malaysian Islamic departments. The buildings were designed to express light, transparency and dynamism; interpreting the expression of light as mentioned in the holy Quran. Dynamic in its contemporary forms, the buildings are designed to represent a progressive form of Islamic values with the use of cutting edge design.
Under the active design strategies, the cooling system used for KIP Blok A&B are provided via the existing Putrajaya’s District Cooling System. Chilled water is delivered to the heat exchanger within the shared basement podium and then transported to individual AHUs and FCUs.
Energy usage employed for the mechanical system includes the use of Pressure Independent Dynamic Control Valves, Variable Speed Drives on the AHUs and Pumps, Heat Recovery Wheels for the cold exhausted return air, Individual control thermostat and VAV boxes, and fresh air demand control via monitoring of the CO2 levels.
Water management for KIP Blok A & B involves utilisation of harvested rainwater and recycled condensate water for landscaping. Water efficient sanitary fittings are installed to complement the water conservation efforts.
Electrical system is made efficient by lighting and power optimisation. Enclosed spaces will be provided with lighting controls respectively. Digital power meters monitor major energy usage throughout the buildings.
Energy Management Systems are employed in KIP Blok A & B for the monitoring & control of the mechanical and electrical equipment. They will contribute to the energy savings of the total building energy consumption by managing the energy demand for the equipment using Building Management System (BMS).
OASIS AUTOCITY
Features
Details

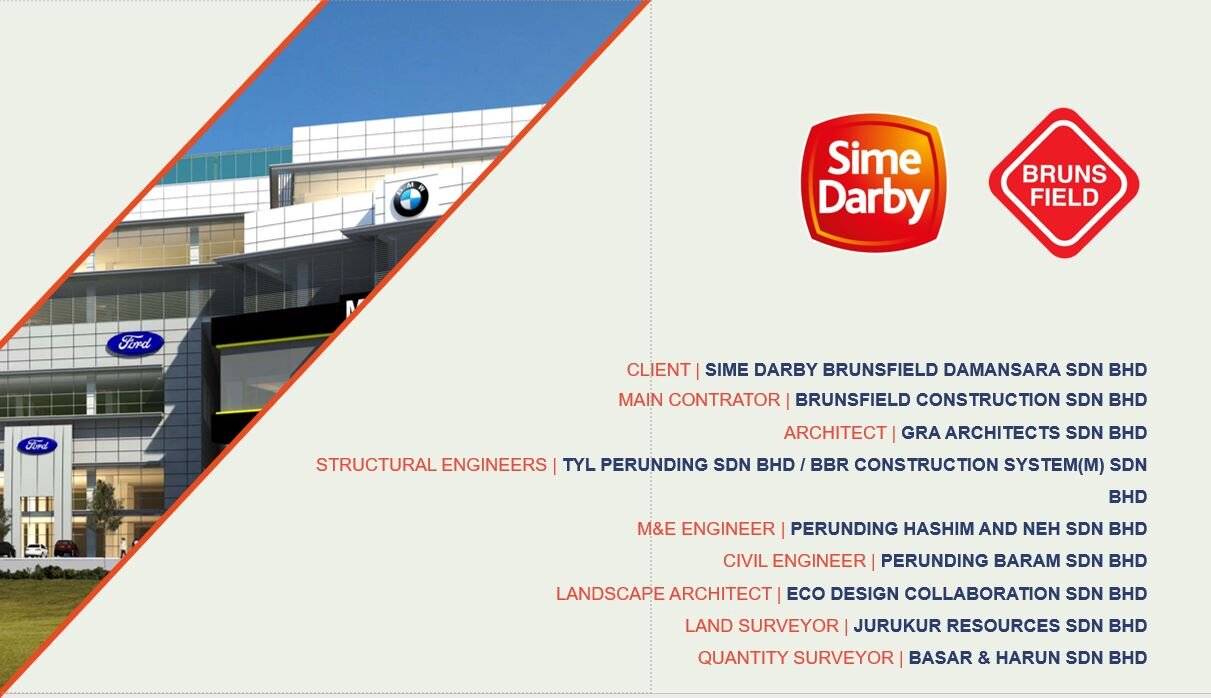
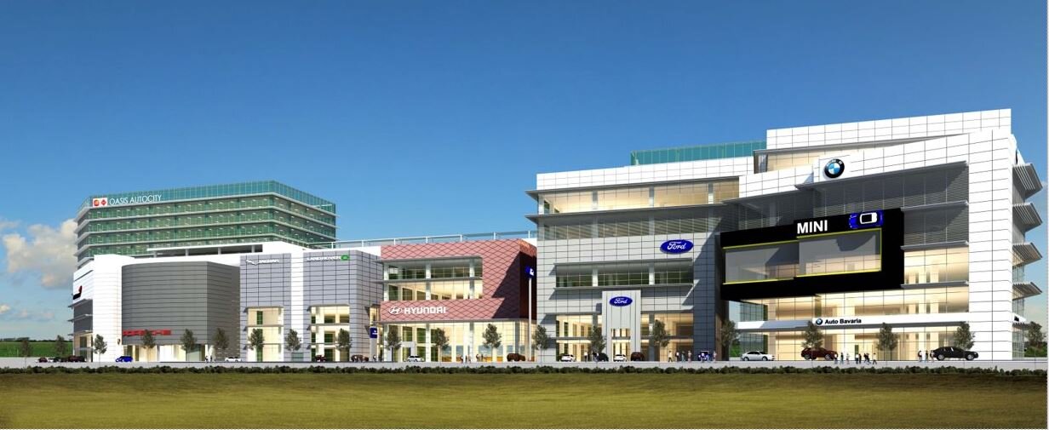

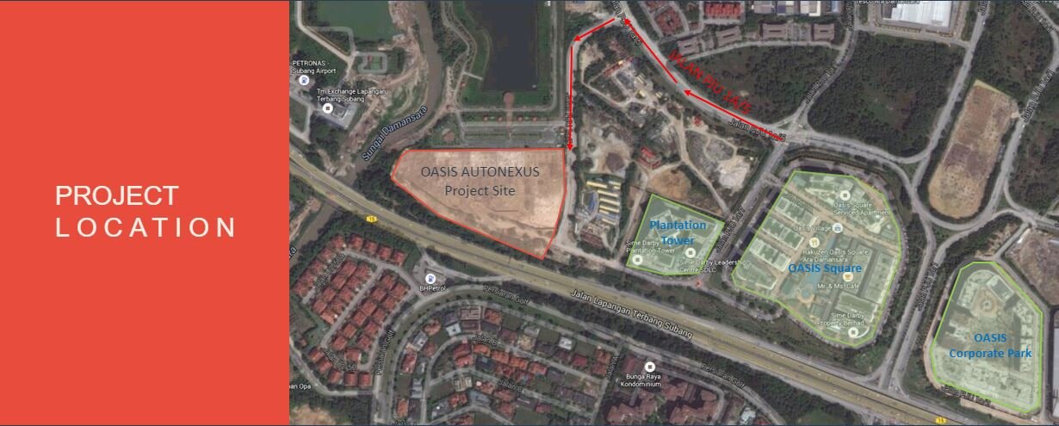
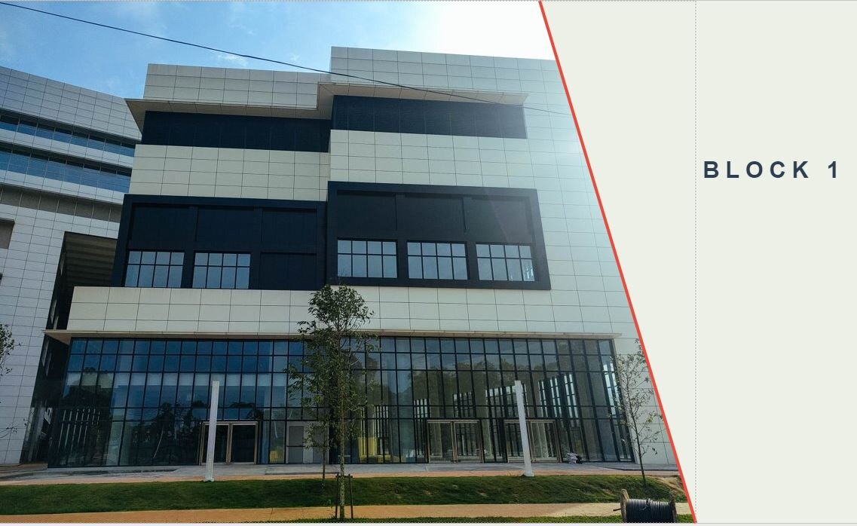
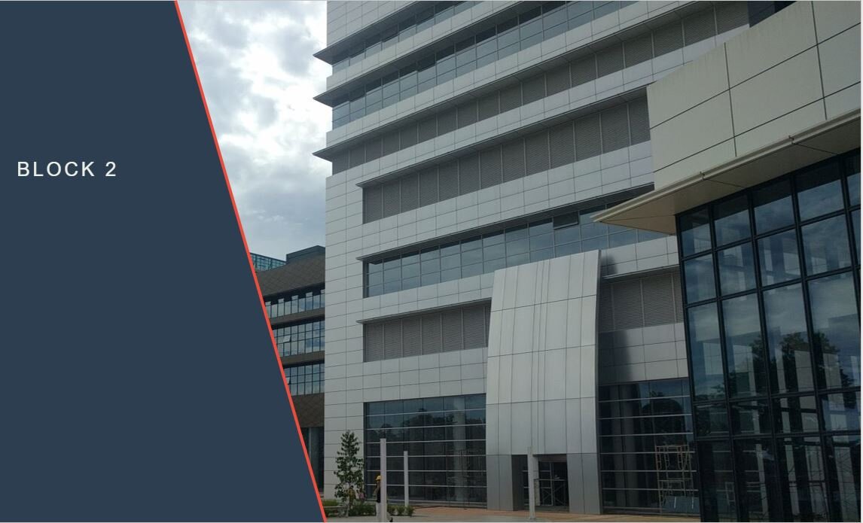
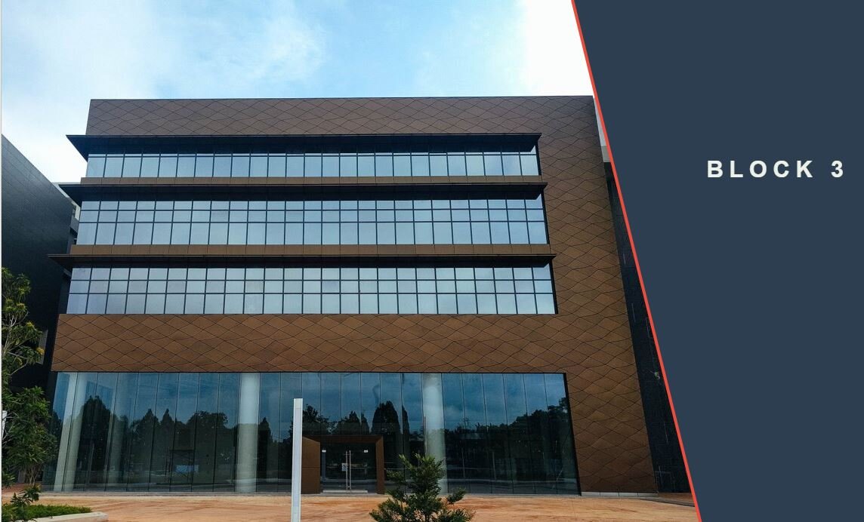

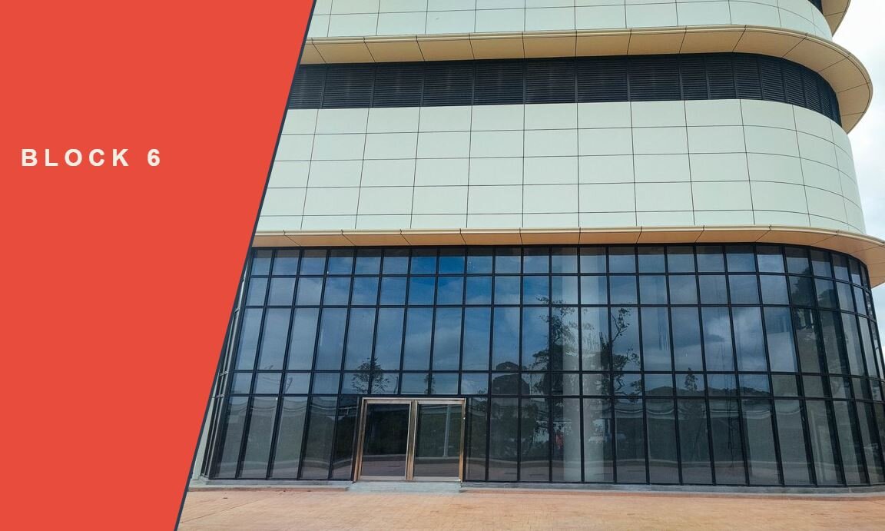
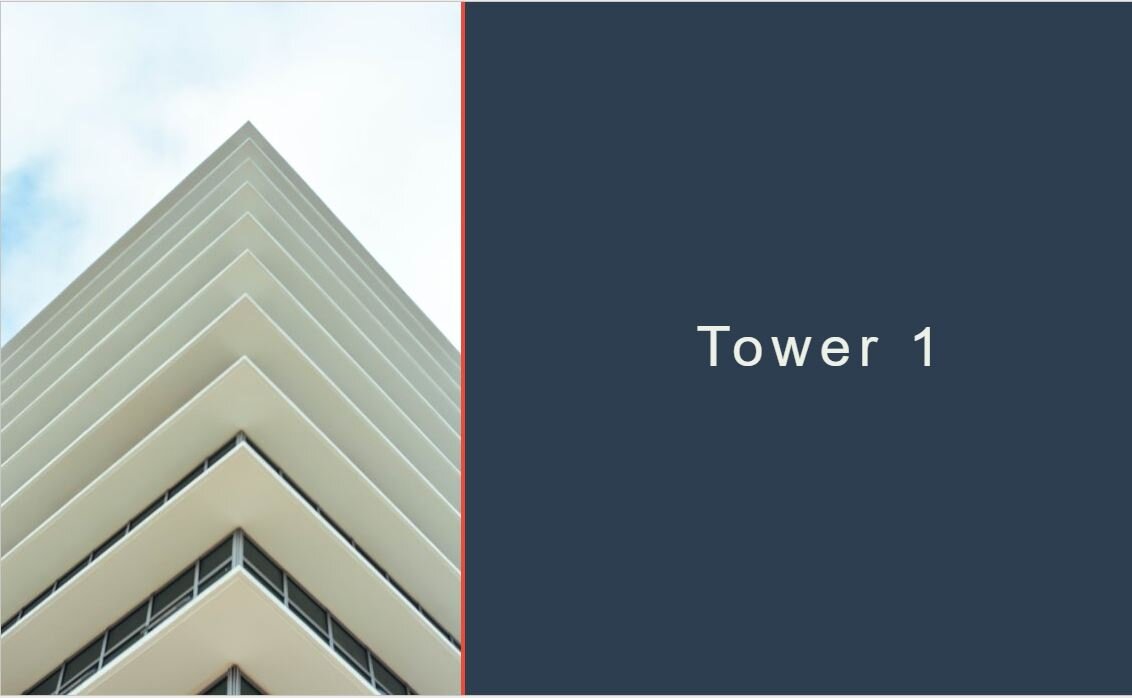

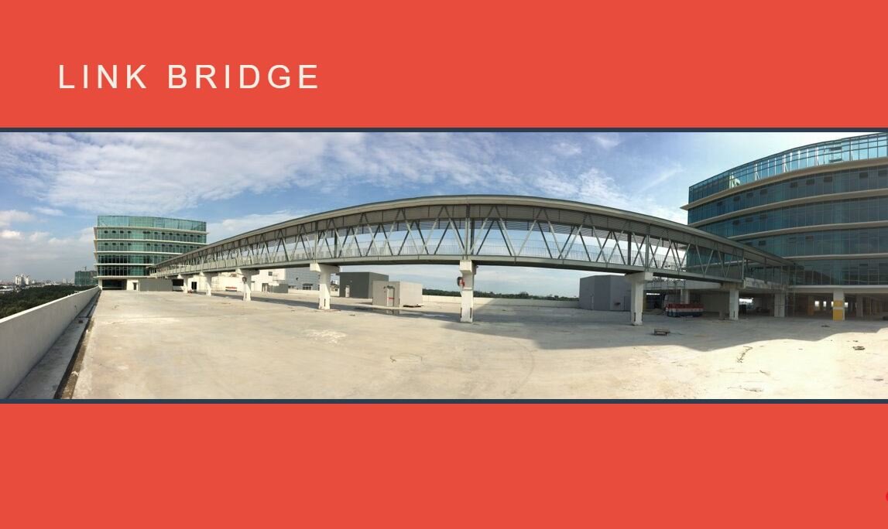
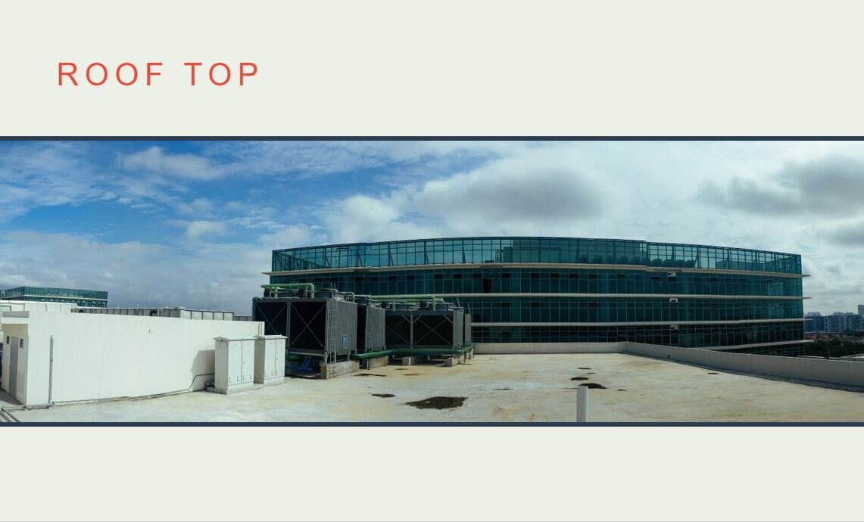
Oasis Autocity
Oasis Autocity serves as a vibrant commercial hub, housing a variety of businesses including automotive showrooms, dealerships, service centers, and related businesses such as car accessories shops, automotive workshops, and car grooming centers. The complex offers shopping and dining options for visitors, with a range of retail outlets, boutiques, and eateries. Visitors can enjoy shopping for automotive-related products as well as dining at restaurants offering various cuisines. Oasis Auto city may feature entertainment and recreational facilities such as cinemas, arcades, or family entertainment centers to provide leisure activities for visitors and residents in the area.
The complex may host events, promotions, and activities related to automotive industry, such as car exhibitions, roadshows, product launches, and workshops. These events attract car enthusiasts and potential customers to the complex.



